Friendly Toast, Arts Alley construction could start in March
|
Published: 01-18-2024 5:20 PM
Modified: 01-20-2024 2:44 PM |
Work to bring a Friendly Toast restaurant to the city’s main drag will get cooking this spring after the Concord Planning Board renewed approvals for a major downtown development.
The regional retro brunch favorite is the flagship of Arts Alley, the proposed makeover of the property between the Concord Food Co-op and the Bank of NH Stage on South Main Street. Work on the project is expected to start in March, according to developer Steve Duprey,
The planning board approved a four-story design for the Friendly Toast building last May, with the events space on the top floor and market-rate apartments aimed at students sandwiched in the middle two floors. Duprey asked for the board’s sign-off on a new, two-story design that, because of construction costs, no longer included housing. The board provided it enthusiastically on Wednesday night.
“I actually like this better than a five-story,” Board Member Jeffrey Santacruce said, with Chair Richard Woodfin agreeing and remarking that it felt “more intimate.”
The downsized design still boasts an events space and adds a seasonal rooftop bar. Plans to renovate — and paint purple — a carriage house out back into a live-music-focused bar and restaurant also got board backing Wednesday. The main artery and namesake of the project is the alleyway along the Bank of New Hampshire Stage building, which will pull pedestrian traffic into a courtyard between the two restaurant buildings and art installations, Duprey said.
The green light from the board overrode a recommendation from its design committee that the new proposal be tweaked to make the project’s components more aesthetically cohesive. But a lack of cohesion was exactly the point, Duprey told the board, so each business will have a distinct identity.
“The comments were ‘This doesn’t tie together.’ We said ‘Great, that’s exactly what we’re trying to do,’ ” Duprey said.
Despite months-long efforts to relocate it, the Norris House, the 1860 mansion currently on the site, will likely need to be demolished to make way for the development, Duprey said earlier this week.
Article continues after...
Yesterday's Most Read Articles
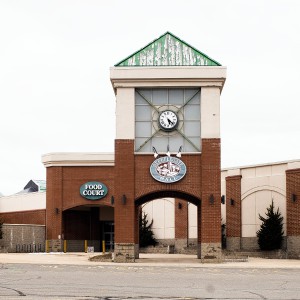 Neighboring landowner objection stalls Steeplegate redevelopment approval
Neighboring landowner objection stalls Steeplegate redevelopment approval
 Northeast Coffee Festival comes to Concord this weekend
Northeast Coffee Festival comes to Concord this weekend
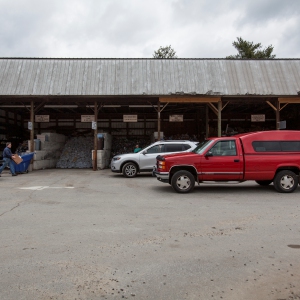 Hopkinton tries to nab out-of-town trash bandits
Hopkinton tries to nab out-of-town trash bandits
 On the Trail: Democrat Maggie Goodlander jumps into race to succeed Kuster
On the Trail: Democrat Maggie Goodlander jumps into race to succeed Kuster
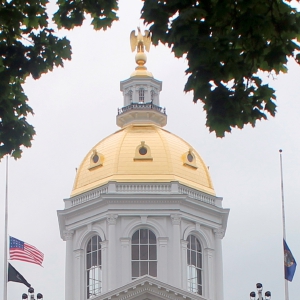 NH Senate panel frowns on bill to ease vehicle inspection requirements
NH Senate panel frowns on bill to ease vehicle inspection requirements
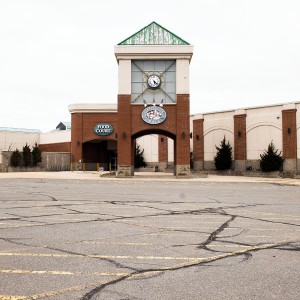 Steeplegate project to reopen to public comment as developer seeks to reduce required parking
Steeplegate project to reopen to public comment as developer seeks to reduce required parking

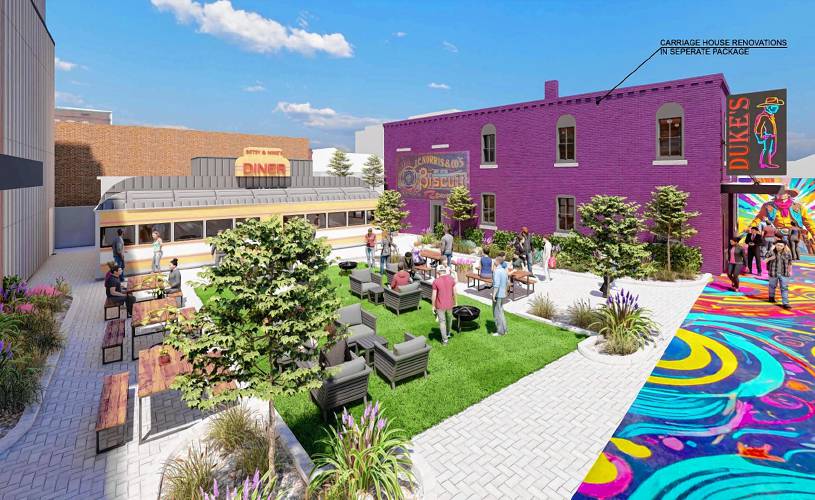
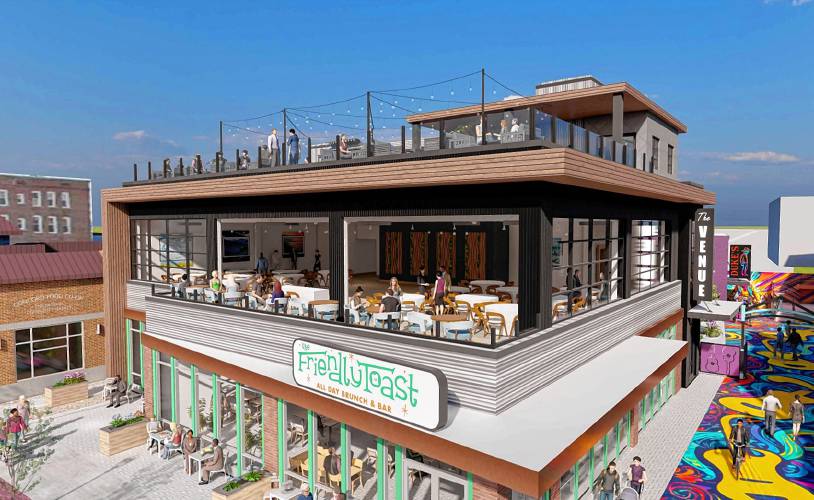
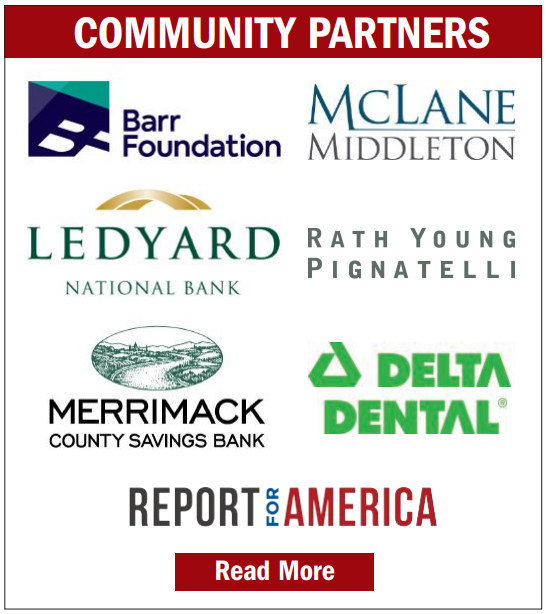
 Adam Montgomery sentenced to minimum 56 years on murder charges in young daughter’s death
Adam Montgomery sentenced to minimum 56 years on murder charges in young daughter’s death Following budget cut, Pembroke revisits future of elementary school re-build
Following budget cut, Pembroke revisits future of elementary school re-build Granite Geek: Free government software for taxes – what could go wrong? (Not much, as it turns out)
Granite Geek: Free government software for taxes – what could go wrong? (Not much, as it turns out)
