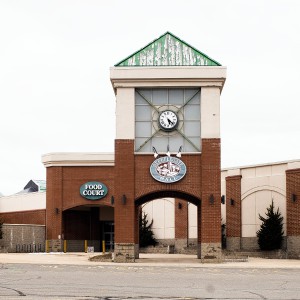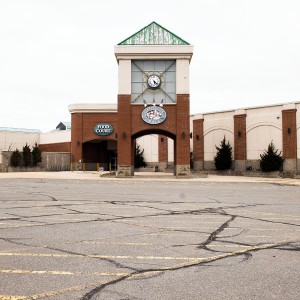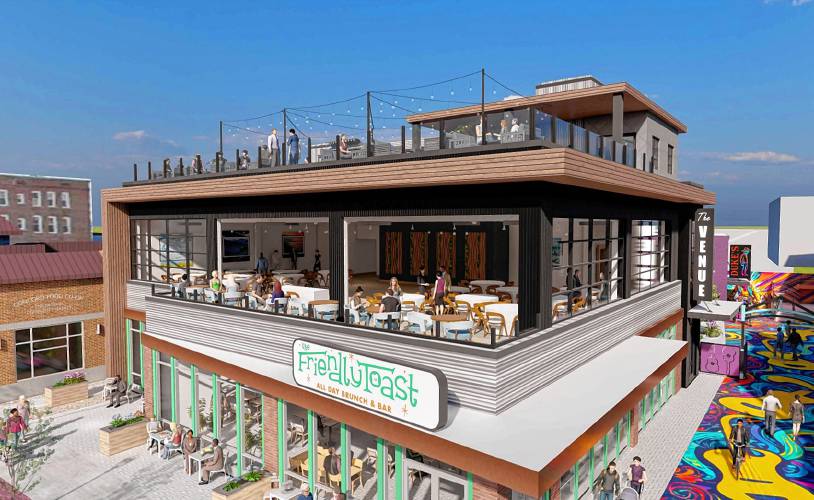South Main Street plans, sans housing, back before planning board
|
Published: 01-16-2024 5:15 PM
Modified: 01-17-2024 8:19 AM |
A proposal for a new South Main Street property was reduced to two stories and dropped 16 units of market-rate housing from its previous plans.
The Concord Planning Board approved the construction of a four-story building — featuring a “Friendly Toast” restaurant on the first floor, an event space on the top floor and two floors of residential space in the middle — on land between the Concord Food Co-op and the bank of the New Hampshire Stage in May. That plan was scaled back from an originally proposed five stories.
Developer Steve Duprey has now asked for the Planning Board’s sign-off on another pared-down design. An amended proposal for the property, named Arts Alley after the walkway it would add connecting the three restaurant spaces, will come before the board Wednesday. It includes the construction of a two-story building and with a seasonal rooftop bar, with the regional breakfast chain on the first floor and a function hall on the second. The plans also add a restored and relocated galley-style diner to the outdoor patio behind the new building that Duprey said would be available for private parties.
The reason for this change in plan is the same as the previous changes: expense. The approved apartments, which targeted young professionals and law students in the area, are cost-prohibitive, and the location is not suited to condos or other higher-market housing because it would lack on-site parking and a view, Duprey said.
The downsized proposal is scheduled for a public hearing Wednesday — though the City Planning Department has recommended that the hearing be continued to the board’s February meeting so that ongoing questions about the exterior design could be ironed out. A separate but related application from Duprey to renovate the carriage house out back into a live-music-oriented restaurant and bar is also on the agenda.
To make way for the new development, it now seems likely the Norris House, the green 1860 mansion currently on-site, will be demolished. Duprey has been trying to save the historic structure by relocating it. The closest location available is more than a mile away, near the intersection of Penacook and Rumford Streets, and the cost to transport the building that far — not factoring resituating it on a new foundation — would clock in around $200,000, Duprey said. While a final call on the building’s fate is likely due next week, its odds are “not favorable.”
“Things are looking grim, but we’re not giving up hope,” Duprey said. If the Norris House is demolished, Duprey pledged that photos and items removed from the home would be incorporated into a display honoring the property’s history.
Plans from the state to build a four-story, 409 space legislative parking garage downtown will get a first look from the Planning Board Wednesday as well. The garage would occupy the entire city block between the Legislative Office Building and the First Church of Christ Scientist. The building currently on-site previously held the state Department of Justice and is in the process of being demolished.
Article continues after...
Yesterday's Most Read Articles
 Neighboring landowner objection stalls Steeplegate redevelopment approval
Neighboring landowner objection stalls Steeplegate redevelopment approval
 How has Hopkinton, one of the smallest public schools in New Hampshire, become such a lacrosse powerhouse?
How has Hopkinton, one of the smallest public schools in New Hampshire, become such a lacrosse powerhouse?
 Northeast Coffee Festival comes to Concord this weekend
Northeast Coffee Festival comes to Concord this weekend
 Rock ’N Race draws 3,250 participants, still has further to go to meet fundraising goal
Rock ’N Race draws 3,250 participants, still has further to go to meet fundraising goal
 Steeplegate project to reopen to public comment as developer seeks to reduce required parking
Steeplegate project to reopen to public comment as developer seeks to reduce required parking
 High schools: Concord girls’ 4x100-meter relay sets school record at Merrimack Invite, plus more track, baseball, lax and tennis results
High schools: Concord girls’ 4x100-meter relay sets school record at Merrimack Invite, plus more track, baseball, lax and tennis results
In 2022, with safety concerns about their garage over Storrs Street and with parking places downtown reserved for lawmaker overflow during the legislative session, the state approved $35 million to relocate the DOJ, knock down the building previously housing it, build a new, 450-space garage on that site and demolish the old one. After this month’s informal review, a public hearing for the state’s proposal is slated for February.




 Adam Montgomery sentenced to minimum 56 years on murder charges in young daughter’s death
Adam Montgomery sentenced to minimum 56 years on murder charges in young daughter’s death Following budget cut, Pembroke revisits future of elementary school re-build
Following budget cut, Pembroke revisits future of elementary school re-build Granite Geek: Free government software for taxes – what could go wrong? (Not much, as it turns out)
Granite Geek: Free government software for taxes – what could go wrong? (Not much, as it turns out)
