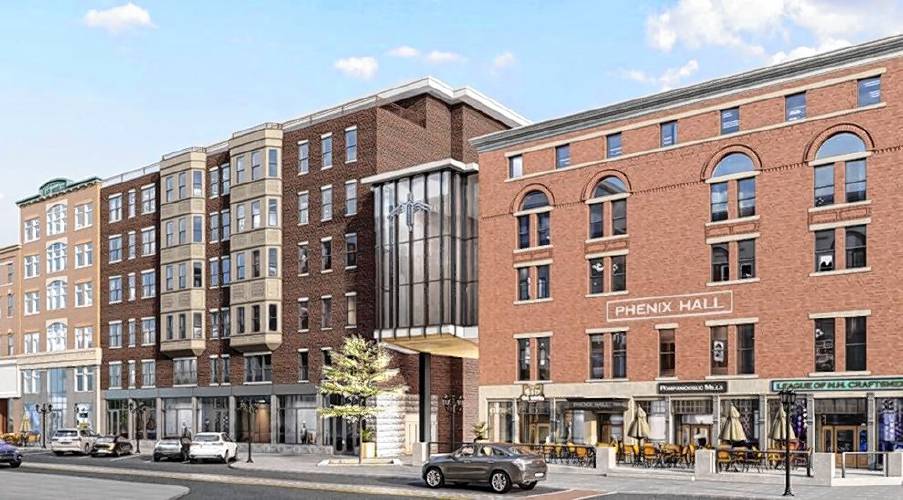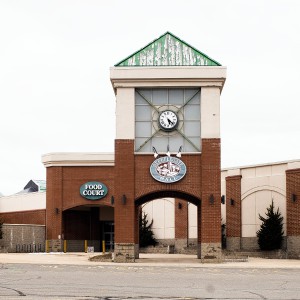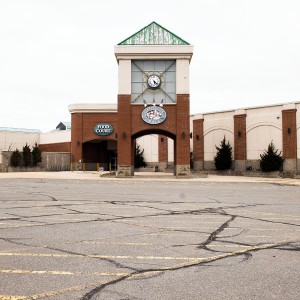Major mixed-use plan at ex-CVS in downtown Concord in limbo after zoning board rejection

A rendering of a proposed mixed-use building to replace the closed CVS on North Main Street includes a glass-fronted connection to Phenix Hall. Ciborowski Associates / Courtesy illustration
| Published: 12-16-2023 12:00 PM |
The developer of a proposed mixed-use building where the former CVS store was located on North Main Street is reassessing plans after the city rejected his request to let it partially block the view of the State House Dome from the highway.
Concord sets a height limit to maintain views of downtown from Interstate 93, and the proposal would have been about 8 feet taller than currently allowed.
“That was very disappointing, to say the least. I felt good going in. I felt we would get it,” said Mark Ciborowski. “As for what’s next, we’re reassessing.”
Ciborowski had proposed a 5-story building at 54 N. Main St., replacing the CVS and stretching down to Low Ave., with retail on the ground floor and market-rate apartments above, topped by a 6th-floor holding a rooftop restaurant in the back. That restaurant pushed the building above the height limit set in Main Street zoning and would make it one of the tallest buildings in the city. An upper floor would be connected to the adjacent Phenix Hall, which Ciborowski owns and is rehabilitating, by a passageway above the alleyway between the buildings.
The plan needed two zoning variances: one to exceed the height limit and one to allow “partial obstruction” of the view of the State House dome from the interstate highway. Both were rejected 3-2 by the Concord zoning board. Laura Spector-Morgan, Nicholas Wallner and Andrew Winters opposed the variances; Ted Evans and ZBA Chairman Chris Carley supported them.
Despite their votes, both Spector-Morgan and Winters commented in support of the project as an addition to the downtown: Spector-Morgan said she loves the project, however, she couldn’t vote for the variance because she saw no hardship on the property owner, according to minutes of the meeting.
Winters called it a great project and said the city should revisit the height limit and rules about viewing the State House dome.
City ordinances say that within performance districts, which includes this portion of Main Street, “a building, structure, or sign shall not obstruct the views of the State House Dome as can be seen from a passenger vehicle in the northbound lanes of Interstate 93 between Exit 12 at South Main Street and Exit 14 at Loudon Road, in the southbound lanes of Interstate 93 between the bridge over the Merrimack River south of Exit 16 and Exit 14 at Loudon Road, and in the westbound lanes of Interstate 393 between Exit 1 at Fort Eddy Road and the interchange of Interstates 93 and 393.”
Article continues after...
Yesterday's Most Read Articles
 Neighboring landowner objection stalls Steeplegate redevelopment approval
Neighboring landowner objection stalls Steeplegate redevelopment approval
 How has Hopkinton, one of the smallest public schools in New Hampshire, become such a lacrosse powerhouse?
How has Hopkinton, one of the smallest public schools in New Hampshire, become such a lacrosse powerhouse?
 Northeast Coffee Festival comes to Concord this weekend
Northeast Coffee Festival comes to Concord this weekend
 Rock ’N Race draws 3,250 participants, still has further to go to meet fundraising goal
Rock ’N Race draws 3,250 participants, still has further to go to meet fundraising goal
 Steeplegate project to reopen to public comment as developer seeks to reduce required parking
Steeplegate project to reopen to public comment as developer seeks to reduce required parking
 High schools: Concord girls’ 4x100-meter relay sets school record at Merrimack Invite, plus more track, baseball, lax and tennis results
High schools: Concord girls’ 4x100-meter relay sets school record at Merrimack Invite, plus more track, baseball, lax and tennis results
The current draft of proposed changes to city zoning does not include this provision. “I did discuss this issue in public meetings last year, however, there was no public feedback on it at that time,” City Planner Heather Shank wrote in an email responding to a Monitor query.
Some discussion concerning Ciborowski’s request at the Dec. 6 meeting of the ZBA touched on the vagueness of determining “viewspace” – for example, whether the ordinance involves just the gold dome or the entire cupola. Ciborowski and attorney Ari Pollack said the view of the dome is obstructed by trees from parts of the highway.
The question of the building’s height is complicated by geography. The ground slopes down from Main Street toward the Merrimack River, with Low Avenue about 10 feet lower than Main Street, Ciborowski said. Zoning considers the height of the building as an average over its entire footprint. The height of the building is technically taller in the back to reach the same roof line at the front. If the building was on the opposite side of Main Street, which is relatively flat, Ciborowski said, it would have needed only a 3-foot variance instead of an 8-foot variance.
The height variance was needed for about 40% of the building’s footprint, according to Ciborowski’s presentation. The portion visible from Main Street would not exceed the 80-foot limitation.
The Concord Heritage Commission had previously given the proposal unanimous support.
Ciborowski has long had hopes to refurbish the Phenix Hall, a historic structure that was damaged by a fire in 1956. The two upper floors are completely dilapidated and access is difficult; the connection from the proposed adjoining building would be valuable, he said. Street-level tenants include Works Cafe and the League of New Hampshire Craftsmen.
When asked if the rooftop restaurant was necessary for the proposal to succeed financially, Ciborowski replied that it was “pretty significantly into the red as it is – losing that floor moves it deeper into the red.”
The CVS, which closed in 2022 as part of a nationwide pullback by the chain after decades in the city, is located where the Phenix Hotel stood before it burned down. Phenix Hall was a banquet area for the hotel.


 Adam Montgomery sentenced to minimum 56 years on murder charges in young daughter’s death
Adam Montgomery sentenced to minimum 56 years on murder charges in young daughter’s death Following budget cut, Pembroke revisits future of elementary school re-build
Following budget cut, Pembroke revisits future of elementary school re-build Granite Geek: Free government software for taxes – what could go wrong? (Not much, as it turns out)
Granite Geek: Free government software for taxes – what could go wrong? (Not much, as it turns out)
