What could a bridge park look like in Concord?
| Published: 08-28-2023 4:06 PM |
A deck park or footbridge over Interstate 93 and the Merrimack River linking new recreational opportunities with downtown could become a signature piece of architecture in the city.
Based on similar structures around the country, it could feature a double helix design, a medieval corbel arch or a wooden skyway with green space connected to boat docks in the water.
“It will probably be something on the smaller scale but cool enough that it will be attractive,” said Mayor Jim Bouley. “We want to get people off the highway, and we need to think big in that sense for the health of our economy and our city. We need to make sure we are bringing people into our community.”
As part of the New Hampshire State Department of Transportation’s vision to widen I-93 through Concord, which began in the late 1990s and continues today, the city funded a feasibility study to develop a concept for a bridge park to connect downtown to the eastern banks of the Merrimack River in the early 2000s.
Through the process, engineers discovered several design conditions that would be critical to the viability of the bridge concept that are no longer included in the state’s current plan, which was recently modified in 2018, according to city documents. At the time, it was determined that a bridge park in Concord would not be feasible and the idea was tabled.
Limitations include the width of the river, the height of the highway and the railroad tracks and power lines in the area.
“If you take all of those things in account, the question becomes, ‘What can possibly be done?’ ” Bouley said. “I don’t think anyone in the community can picture what is possible given those set of circumstances.”
When the city first discussed the widening project and the inclusion of a deck park or bridge park in 2006, city councilors suggested engineers look at similar bridges in Providence, R.I., Corning, N.Y., and Austin, Texas as models.
Article continues after...
Yesterday's Most Read Articles
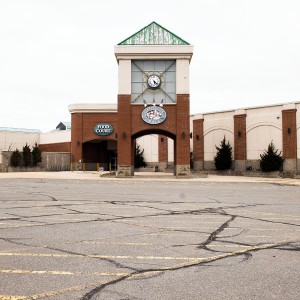 Steeplegate project to reopen to public comment as developer seeks to reduce required parking
Steeplegate project to reopen to public comment as developer seeks to reduce required parking
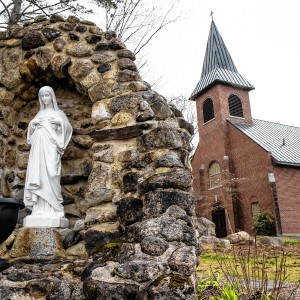 A turbulent 50-year history: Inside the rise and fall of a tiny Catholic college in Warner
A turbulent 50-year history: Inside the rise and fall of a tiny Catholic college in Warner
 Students and staff welcome the opening of new Allenstown K-8 school
Students and staff welcome the opening of new Allenstown K-8 school
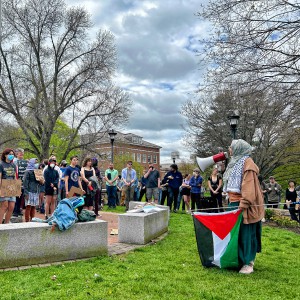 UNH faculty and students call on university police chief to resign following his alleged assault on a student
UNH faculty and students call on university police chief to resign following his alleged assault on a student
 High schools: Friday and Saturday results
High schools: Friday and Saturday results
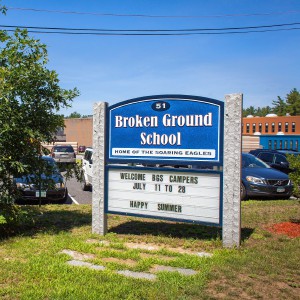 School Board to vote on new Broken Ground principal nominee
School Board to vote on new Broken Ground principal nominee
“One of the things we heard from folks that came up was a deck park/footbridge/bridge park,” Bouley said about the presentations made by the NHDOT to the Transportation Policy Advisory Committee, which he chairs. “But the truth is I don’t have a vision for it because I’m not sure what is actually possible.”
The three bridges share many commonalities with the vision for Concord, from intercity connectivity and economic development to an emphasis on pedestrian and biker safety and transportation and accessibility.
During the November city council meeting when the state presented updated widening plans to the city, members of the community said that a bridge park was necessary to facilitate east-to-west connectivity. As part of the fiscal year 2024 budget, $200,000 was allocated for a second feasibility study to assess the viability of building a bridge park between exits 13 and 14 in Concord.
The money will allow city engineers to complete a study in conjunction with the planned I-93 expansion through Concord. Their goal will be to determine suitable locations for the bridge park, develop concept plans for the structure, develop plans demonstrating how the structure would connect to Storrs Street, the Merrimack River and Loudon Road and develop preliminary costs, according to city documents. If it’s ever built, it would take between 12 and 14 months to complete.
“If the 93 redesign goes through our city, it will have a major impact on our city, and I think it’s worthwhile for this community to think long and hard about if there is something we can do with this project that will entice people to visit our community,” Bouley said. “I don’t know what that could be.”
At this time, the city has not provided an update on the status of the feasibility study, but Deputy City Manager Matt Walsh expects to present next steps around Labor Day, he said in an email to the Monitor in July.
First proposed in the 1990s as a simple structure, the Michael S. Van Leesten Memorial Bridge features wooden benches, built-in chess boards and illuminated tables. Musicians often stop to serenade pedestrians and motorists race municipal scooters across the wood paneling.
Seated over the Providence River, the pedestrian bridge connects the city’s east and west sides in downtown Providence, which was billed a focal point for business in the capital city, according to an article published in the Providence Journal.
Construction on the project began in 2018 and includes unique architectural elements like lighting underneath the rails, hardwood decks, decorative planters and special meeting areas and terraces. At either end of the bridge are sprawling urban parks often featuring pop-up vendors, entertainment and food trucks.
The $21.9 million bridge was completed about 10 months behind schedule and at a price tag of $8.7 million over budget. At the time it was first proposed, it was projected to cost $3 million. By 2016, the price increased to around $13 million but when put out to bid, the lowest was $16.9 million.
Built in 1921, the Centerway Bridge served as a vehicular bridge for 60 years until the New York Department of Transportation notified the city in 1981 of their plans to demolish it.
City residents, displeased with the state’s decision, fought back and urged the city to buy the bridge and rehabilitate it for pedestrian use only, which would cost $1 million. But some residents felt the bridge would be a liability to the city and that it should be demolished, according to city documents.
Over the course of four years, the fight continued between the state and the city until 1985 when they came to an agreement to sell the bridge to the city. A year later, it was opened for pedestrian use, which cost the city $900,000, according to city documents. In its place, the Brisco Bridge was built in 1979, parallel to the Centerway Bridge.
The bridge, which features seven slightly-skewed arches running under concrete, was built over the Chemung River to connect the historic district to downtown Corning, according to historicbridges.org. When it was closed to pedestrian traffic, it remained as it was until 2013 when it was rehabilitated for a second time and, seeing an opportunity to expand, the city converted the top of the bridge to a park with green space, benches, glass pavers and new lighting.
The city also restored the walking maze and added bronze animal tracks so children could search for their footprints. Reducing the large paved area and providing landscaping and other features has branded the bridge a community attraction and provides additional green space to the waterfront.
Built over the Coloardo River in Austin, Texas, the James D. Pfluger Pedestrian Bridge connects the historic district to downtown Austin while also linking Ladybird Lake Metro Park to Barton Creek, areas of the city where there are several parks and green spaces along the river.
The shared-use bridge for pedestrians and cyclists opened in 2001 and features a bike trail mounted on top of a helix design. In 1998, the city directed engineers to explore the possibility of a separate bridge for pedestrians and bikers parallel to the already existing vehicular bridge.
In their proposal, city councilors argued that the existing bridge was not safe for pedestrian or cyclist traffic. Before the expansion project, heavy traffic and narrow walkways caused two fatal pedestrian accidents that influenced their request. Because they could not renovate the existing bridge, the city decided to use grant funding to construct the new bridge.
By 1999, the city council had approved and authorized funding for the project.
“The reason why this project, in our opinion, ranks high is because, at this point in time, there is no way for you as a pedestrian or bicyclist to come from the downtown area or the central area to cross,” said Peter Riek, the director of public works and transportation in 1999. “There are some areas in particular where there aren’t any accessible sidewalks, and this project would be increasing the sidewalk width substantially in those areas and some gaps in the infrastructure would be addressed by this project.”
The bridge opened in 2001 and acts as a community gathering place and a facility for recreation and transportation while bringing accessibility to people with disabilities. It offers a safe travel alternative and relieves traffic on the adjacent vehicular bridge.
In total, the project cost $9.5 million, $1 million of which was grant funding.
When the City of Concord selects a consultant team for the feasibility study, Walsh will move forward with identifying and reviewing some similar structures, which could include, but have not been identified as, the above examples. Throughout the public participation process, a discussion of comparable bridges will take place.

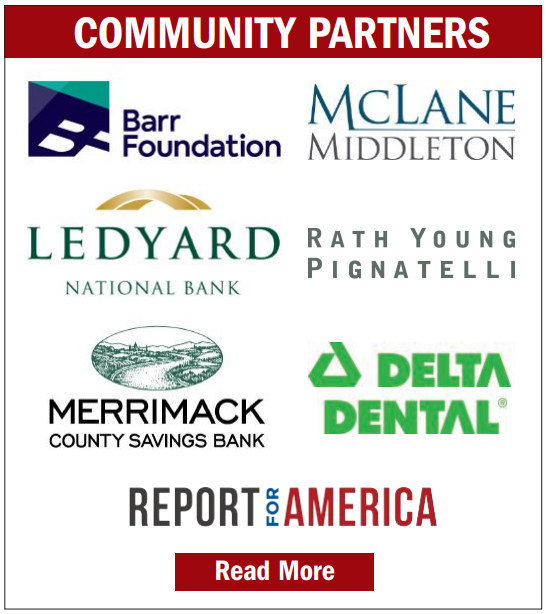
 Granite Geek: Free government software for taxes – what could go wrong? (Not much, as it turns out)
Granite Geek: Free government software for taxes – what could go wrong? (Not much, as it turns out) To snuff out cancer, NH firefighters seek regular screenings
To snuff out cancer, NH firefighters seek regular screenings New Hampshire jury finds state liable for abuse at youth detention center and awards victim $38M
New Hampshire jury finds state liable for abuse at youth detention center and awards victim $38M Jurors hear closing arguments in landmark case alleging abuse at New Hampshire youth center
Jurors hear closing arguments in landmark case alleging abuse at New Hampshire youth center
