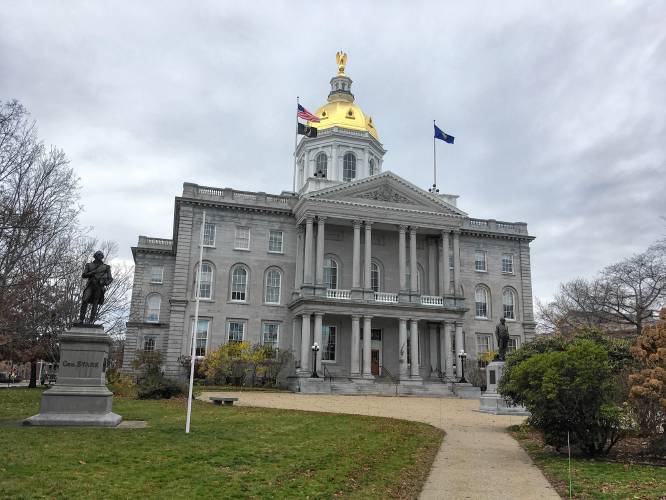Opinion: Proposed height zoning change for Concord’s Main Street

The New Hampshire State House in Concord. File photo
| Published: 04-16-2024 6:00 AM |
Steve Duprey is the owner of the Duprey Companies
The proposed zoning change to allow a 90-foot height building on Main Street, in appropriate cases, where the current zoning limits the height to 80 feet, makes sense and should be adopted. First, a little history about the lighting and visibility of the gold dome might help put this zoning change in historical context.
Prior to the last refurbishment of the gold leaf and the rebuilding of the dome structure, the dome had either four or five protruding pipes from the base of the gold leaf dome, at the top of the wooden part of the cupola structure. The pipes were about an inch in diameter and were each about 10 feet long. At the end of each pipe was a light. The purpose was to ensure the dome was bright, visible and attractive from I-93.
The downside is that in unretouched photos (not the postcard ones) the pipes made the dome look like the lunar landing module, not visible from 93 but ugly as hell from the neighborhood.
During the last rehab of the dome and cupola structure, these lights were removed and the lighting for the dome was placed on the roof. I was called in by the legislative team in charge of the project to consult on the lighting of the State House and the dome, primarily because I have complained publicly that the now much dimmer dome is not a great look for Concord — more like someone can’t afford to pay the full lighting bill.
We spent a few nights on top of the State House annex as lighting contractors worked their best to light the dome. However, as can be seen today, with roof-mounted lights, even with the few that were added on extender poles, you cannot get the lighting to shine over the wood structure. The result: our now dim dome.
I mention this history simply because anyone who has been around for a while knows that decades ago the dome was bright, shining, and a real attraction. Regrettably, while still special to those of us who love it, it is less of a visual draw to I-93 traffic.
I would also point out that the back of the railroad land, with the ever-present homeless encampments, and the shopping center along 93 are unsightly detractors from any driver being enticed to get off the highway and to venture downtown at night, especially because most of the buildings on the east side of Main Street have their rear ends facing the highway. There is a dearth of light. Frankly, the downtown looks dangerous from the highway and lifeless, save for the Hotel Concord sign and lighting.
Article continues after...
Yesterday's Most Read Articles
Main Street needs more light and more activity to attract visitors. Allowing occasional relaxation of the previous 80-foot height limit would help achieve this.
The proposed zoning change, while not specific to the Ciborowski proposal, creates a modern building with lots of windows, lighting and rooftop activity. Yes, it will impede the view of the dusky dome for a few seconds to a motorist traveling at 55 mph, but only briefly.
I think it is also noteworthy that the topography of the east side of Main Street drops sharply and that if the measurements were made at the average, instead of the highest point, the project would have only needed a 3-foot height variance.
Finally, a word about taxes that is relevant to this zoning change. Absent a very large annual increase in building activity beyond just affordable housing, property taxes in Concord will continue to climb over the next few years. We do not have any large manufacturing or large office users who are interested in moving into our market. That means that other than commercial redevelopment on the Heights, downtown redevelopment is going to play a key role in creating tax-base surplus properties that generate substantially more in revenue than they utilize in services. Buildings that could be created under this zoning change are essential to see this kind of net positive tax base occur.
In the case of the Phenix Hall, it is one of the most historic buildings on our Main Street, itself a potential tourist draw given its rich history. It needs redevelopment. But given the structure of the building, the only economical way to achieve the restoration is to add the new adjacent building space that this zoning change would potentially permit. To make any commercial construction project viable downtown, every square inch of space that can be built on a piece of land gives any project the greater chance of success.
Passing this zoning change will not mean that the view of the dusky dimly dome will be lost. Nor is it ever likely that there are more than two or three places on the entirety of Main Street that would be feasible for any mid-rise development. I think this leads to the sensible conclusion that this zoning change makes sense. The Council should adopt the change.







 Opinion: What Coolidge’s century-old decision can teach us today
Opinion: What Coolidge’s century-old decision can teach us today Opinion: The art of diplomacy
Opinion: The art of diplomacy Opinion: After Roe: Three years of resistance, care and community
Opinion: After Roe: Three years of resistance, care and community Opinion: Iran and Gaza: A U.S. foreign policy of barbarism
Opinion: Iran and Gaza: A U.S. foreign policy of barbarism
