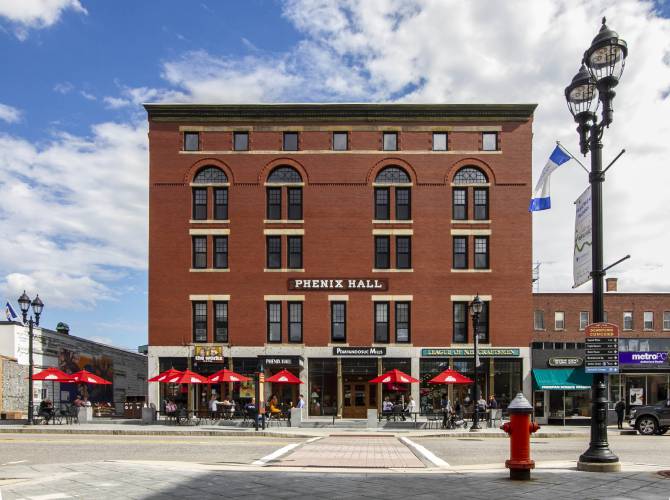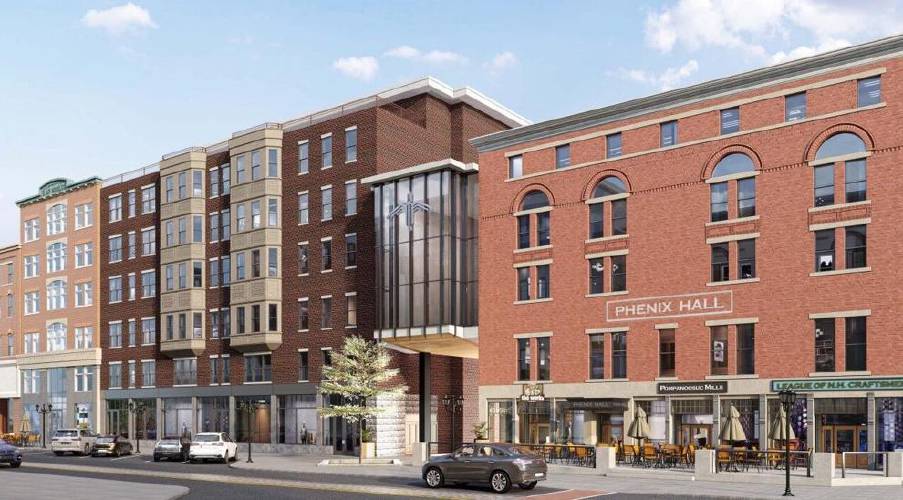‘You shall not obstruct the dome’ – Planning Board weighs downtown height restrictions
| Published: 03-21-2024 3:37 PM |
Concord residents will have a chance to express their opinion next month on whether redevelopment next to the Phenix Hotel on North Main Street should exceed height limits that are designed to keep the State House dome visible from I-93.
The request, which will be the subject of a public hearing at the Planning Board’s meeting April 17, has pitted the city’s desire for more downtown development against its desire to maintain Concord’s historic and cultural flavor.
“I think there’s a recognition … there are obstructions already to the view of the dome. What I’m getting from folks is they don’t want to see a further obstruction of the dome,” City Councilor Brent Todd told the Planning Board during discussion Wednesday, after saying that he had heard from plenty of constituents on the matter.
Matt Walsh, deputy city manager of development, argued that the long-standing rule might be too inflexible.
“There’s just one sentence that says you shall not obstruct the dome. It creates situations whereby we think it is unnecessarily restrictive … and may hold back projects that may achieve certain community-development and economic goals for the city,” he told the board.
At issue are plans by developer Mark Ciborowski, who is restoring the historic Phenix Hall, 38 N. Main St. He wants to turn the property next door, site of the former Phenix Hotel, into several floors combining retail, apartments and a rooftop bar. His plan would exceed an 80-foot height maximum for buildings along Main Street by eight feet and partially block views of the State House dome from the interstate highway.
Ciborowski has argued that the restriction is unfair partly because of the way height is defined and partly because of the variable topography of that section of Main Street. The ground slopes sharply down toward the Merrimack River, creating a big difference between the technical height of similar buildings depending on which side of the street they’re on.
Ciborowski has failed to get variances from the Zoning Board allowing the project to go forward and is asking Concord City Council to put new language into the zoning ordinance. He has proposed making it possible for developments in the Central Business Performance Zoning District downtown to request a conditional use permit, which creates criteria for exemptions on projects that may not qualify for a variance from the Zoning Board.
Article continues after...
Yesterday's Most Read Articles
 Sudden pile of trash near Exit 13 on Manchester Street in Concord considered ‘illegal dumping’
Sudden pile of trash near Exit 13 on Manchester Street in Concord considered ‘illegal dumping’
 With Steeplegate still held up in court, city privately debates public investment
With Steeplegate still held up in court, city privately debates public investment
 Merrimack Valley schools to consider eliminating most Penacook bus routes
Merrimack Valley schools to consider eliminating most Penacook bus routes
 Blueberries, honey, flowers and more: Dunbarton gets a new farmers’ market
Blueberries, honey, flowers and more: Dunbarton gets a new farmers’ market
 OSHA investigates Pittsfield partial building collapse
OSHA investigates Pittsfield partial building collapse
 Traffic declined at Manchester Airport last year, making it the only major airport in New England that failed to grow
Traffic declined at Manchester Airport last year, making it the only major airport in New England that failed to grow
Wednesday’s session was designed to get the Planning Board’s input on the topic but after a few minutes’ discussion, including the possibility of putting the issue off as part of a redesign of the city’s master plan, members settled on first getting the public’s input.
The board also voted unanimously to schedule that hearing near the start of the April 17 session, rather than near the end as is usually the case, so people don’t have to sit through hours of debate about buffers, setbacks, utility placement and the other details that occupy most Planning Board discussion.









 Mullet madness: Young man who died in motorcycle accident remembered at local fundraiser
Mullet madness: Young man who died in motorcycle accident remembered at local fundraiser ‘Entire paradigm has to shift’: Majority of parents express support for phone ban, but predict rocky rollout
‘Entire paradigm has to shift’: Majority of parents express support for phone ban, but predict rocky rollout New Hampshire committee seeks to prevent domestic fatalities like murder-suicide in Berlin
New Hampshire committee seeks to prevent domestic fatalities like murder-suicide in Berlin ‘A little piece of everything I like’: New Pittsfield barbershop brings more than a haircut to downtown
‘A little piece of everything I like’: New Pittsfield barbershop brings more than a haircut to downtown
